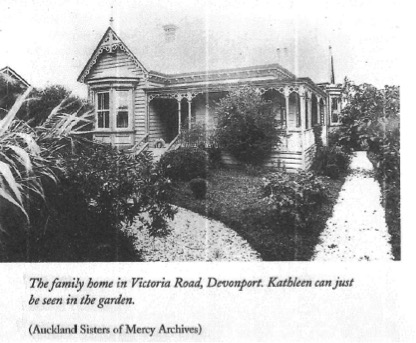159 Victoria Road, notified consent....
Devonport Heritage welcomes the opportunity to make a submission on the notified consent for a childcare centre at 159 Victoria Road, Devonport.
The house at 159 Victoria Road is a significant heritage building that makes a strong contribution to a landmark corner of Devonport.
It was built in 1885/86 for Samuel Tanfield an important figure in early Devonport and the house, with its highly intricate fretwork, reflects his status.
Early photos show these original decorative details are still very much intact today giving the house a strong heritage impact on its surroundings.
Another important New Zealand figure lived in the house - Kathleen Niccol who became the renowned singing tutor Dame Sister Mary Leo. Dame Sister Mary Leo lived there from her birth in to about 1906, when they moved to the city. She was the great granddaughter of Henry Niccol who had the early shipbuilding yard at Devonport and granddaughter of the first mayor of Devonport, Malcolm Niccol.
The conversion of this heritage house to a large commercial child care facility will mean the permanent loss of the building as an historic home. The intrusive changes and additions will mean it will be no longer suitable as a residential dwelling.
The large addition to the rear and side of the house is of an unsympathetic design and will permanently detract from the standing of the house on its site. Aluminium joinery and a large access ramp abutting the historic house will be a further blight. The addition will mean the loss of one if the chimneys and the new building will be highly visible from the street and from Mt Victoria.
Overall the application demonstrates a lack of awareness of the heritage nature of the house. It does not include any analysis from a heritage architect on how the effects on heritage values could be mitigated by the proposed additions and alterations.
It claims the proposal is a good example of adaptive reuse but the house is quite able to continue as a residential dwelling or at the very least a small scale child care facility which would avoid the adverse effects of this present application.
Anyone can make a submission, it's an easy process. The application can be accessed from the Council website
We wish to re-iterate that we are not opposed to childcare facilities, however we are concerned with the effect this will have on a historic home. The application is non-complying. Further historical background is available on our downloads page
The full text of our submission will be on our website prior to submissions closing on 9th February.















